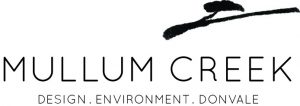Lot specific plans
Lot plans and vegetation envelope plans have been created for each individual homesite.
Lot plans show easements, crossovers, and existing trees requiring protection on your site. They also detail lot-specific design requirements for your home, such as maximum site coverage, boundary setbacks and height limits. These setbacks and height limits are conveyed by a Mullum Creek prescribed 3D building envelope, and (on some lots) also by a Council endorsed building envelope.
Vegetation envelope plans prescribe the maximum height for new trees and shrubs that you propose to plant, as relevant to specific locations on your lot. Vegetation envelope plans also show existing trees requiring protection, and detail the minimum number of indigenous signature trees that need to be planted on each lot.
The main purpose of the 3D building and vegetation envelopes prescribed by Mullum Creek is to protect inter-lot solar access, which is crucial to the thermal comfort and energy efficiency of homes, as well as to the performance of rooftop solar power systems. Prescribed 3D building and vegetation envelopes are all site-specific, as each lot is unique in its size, shape and terrain. 3D envelopes have been modelled to ensure that each home at Mullum Creek will have full access to direct sunlight, unobstructed by neighbouring homes, for at least 5 hours (between 9am and 4pm) each day, even in the depths of winter when the sun’s path is low in the northern sky.


