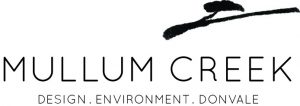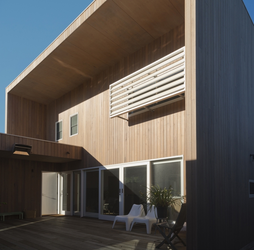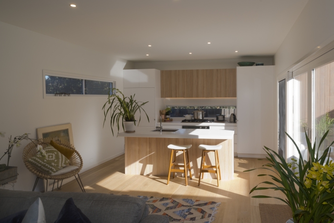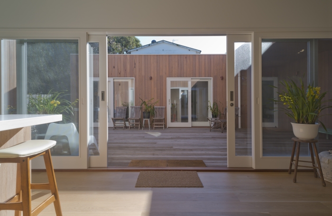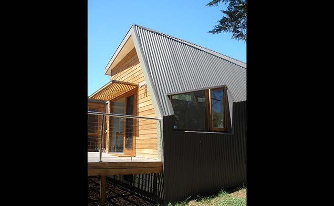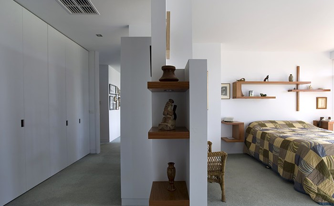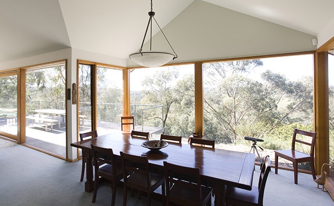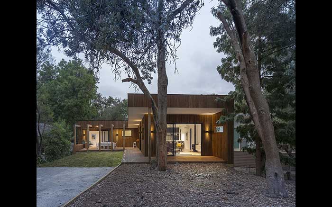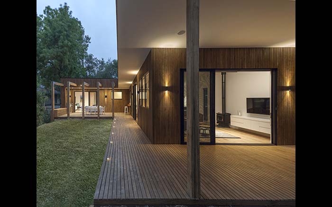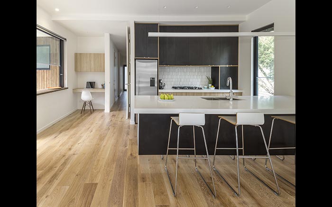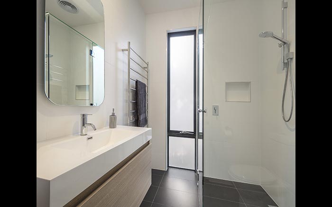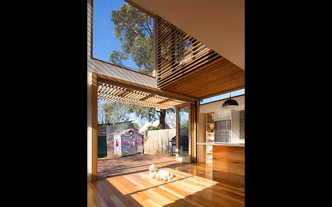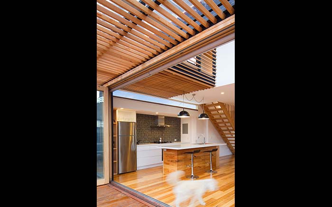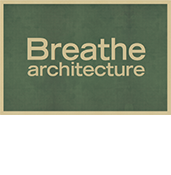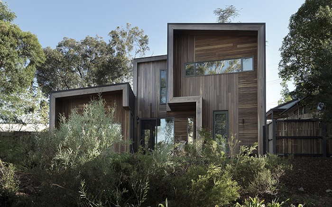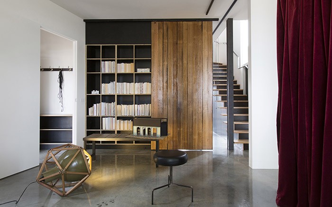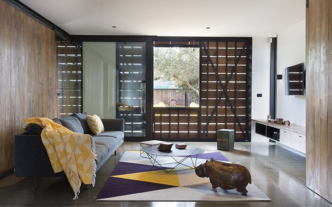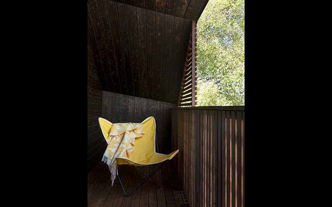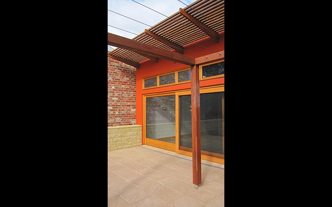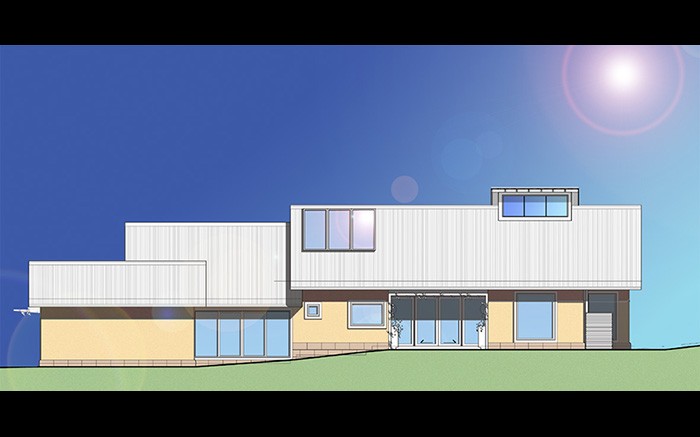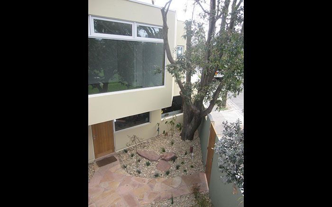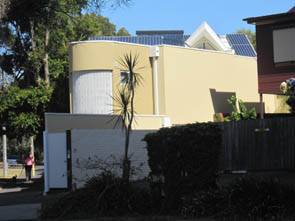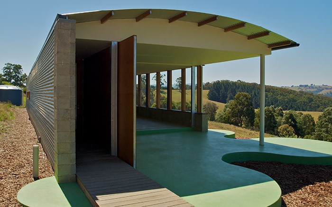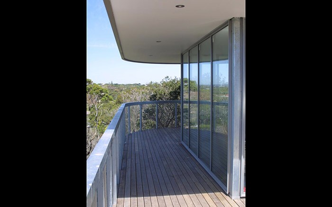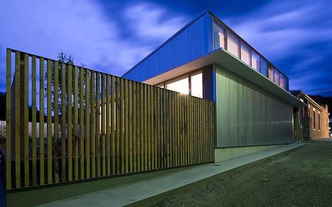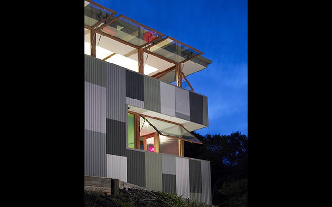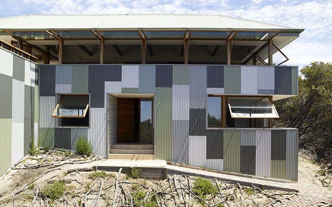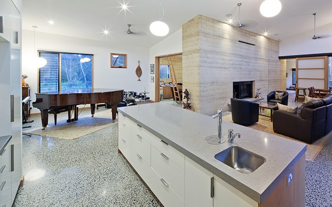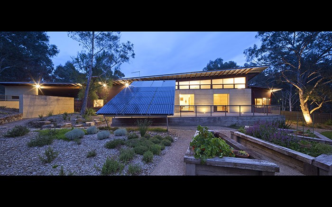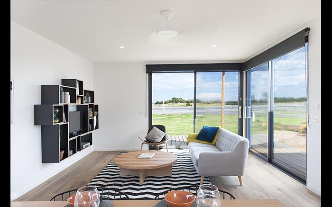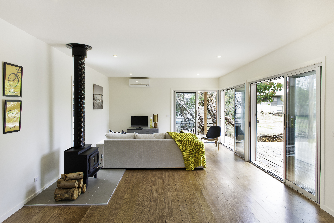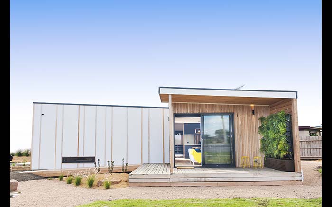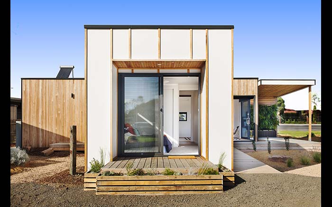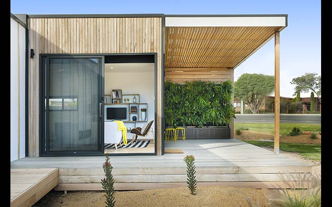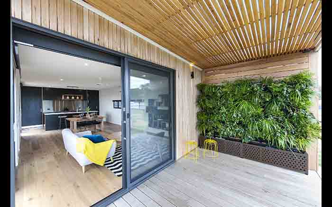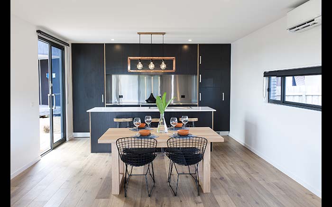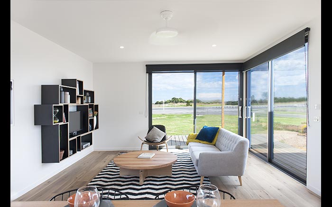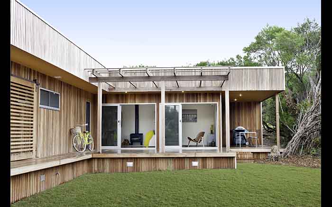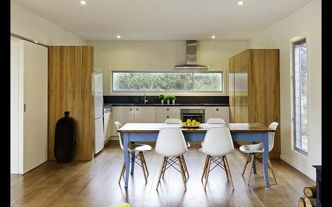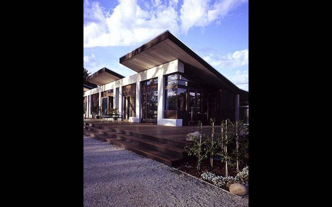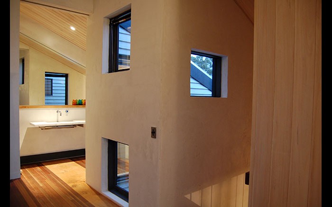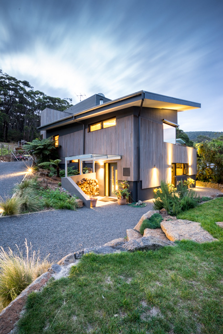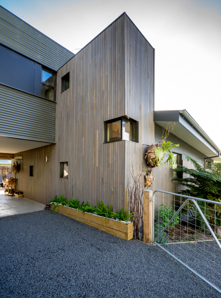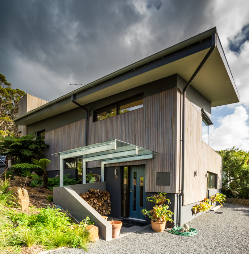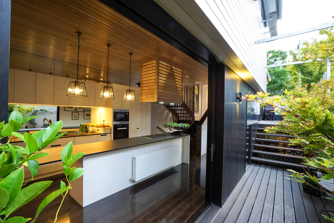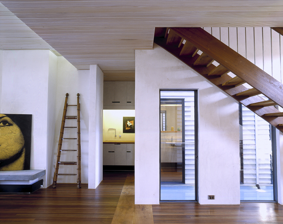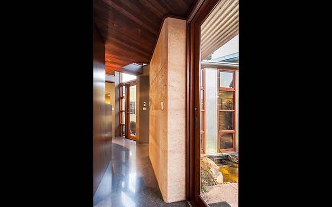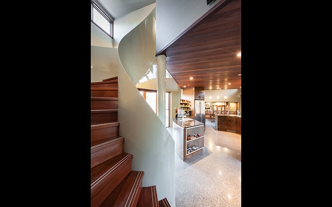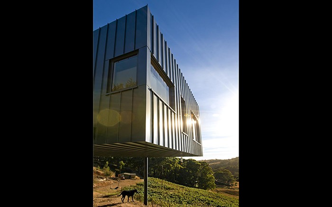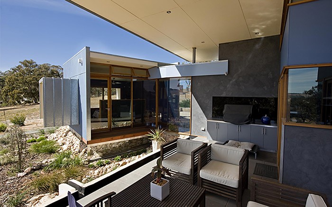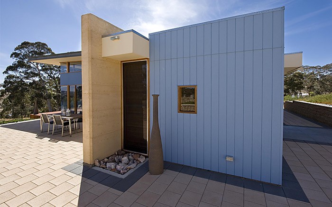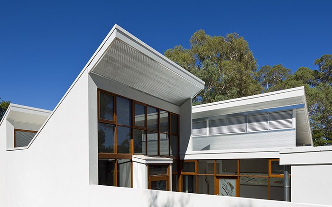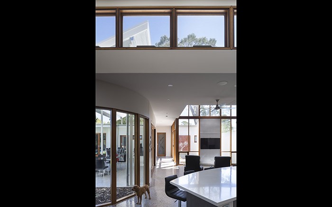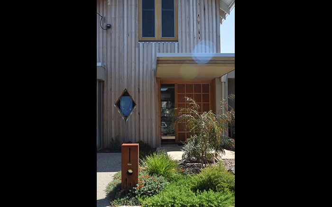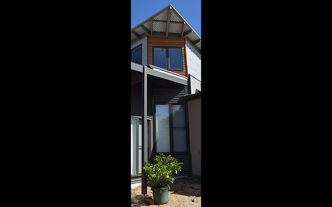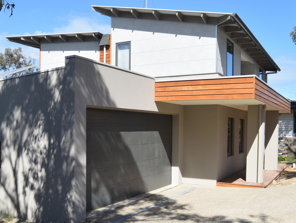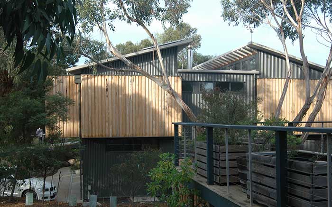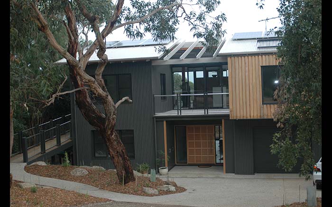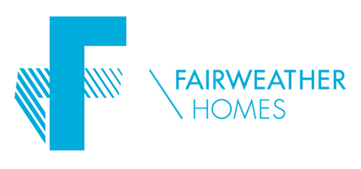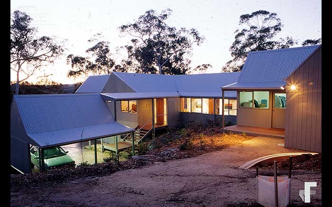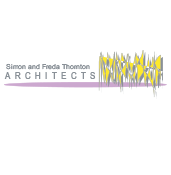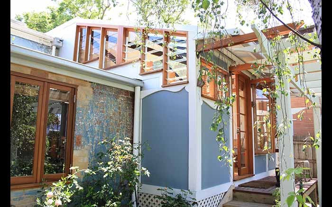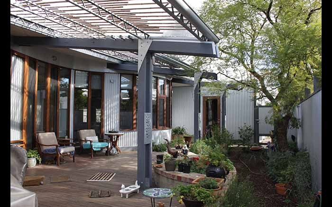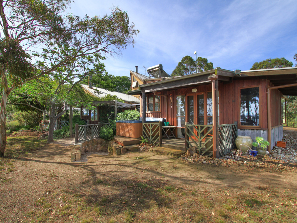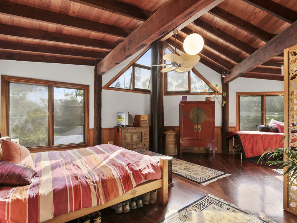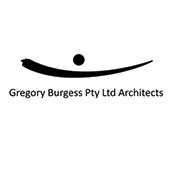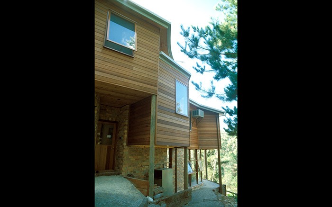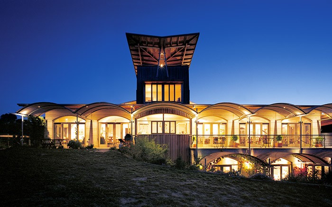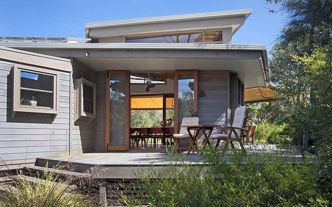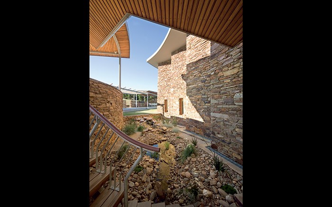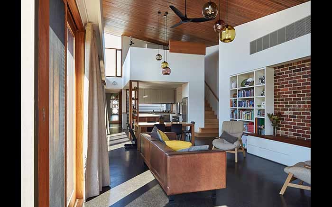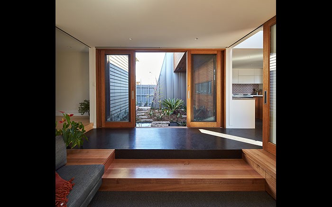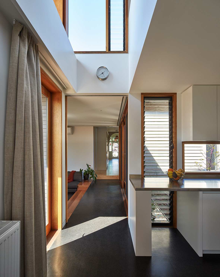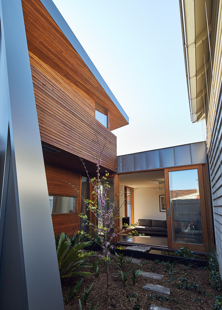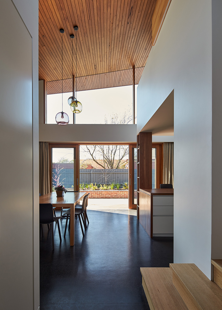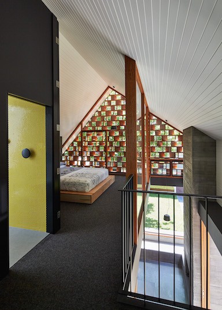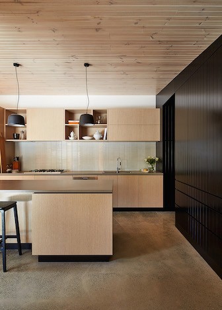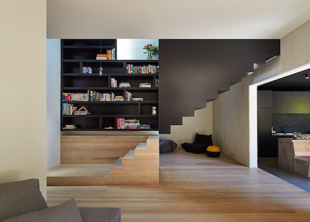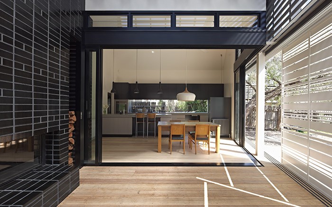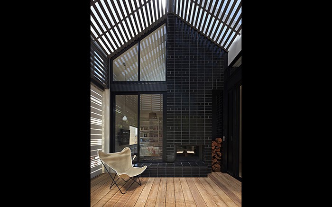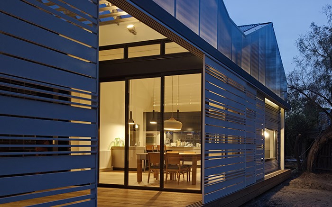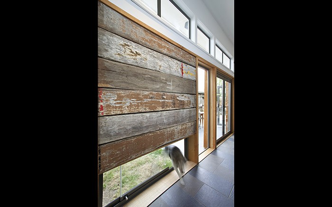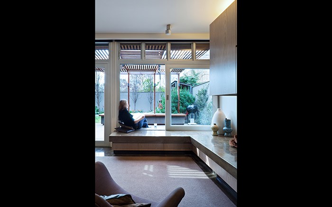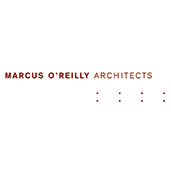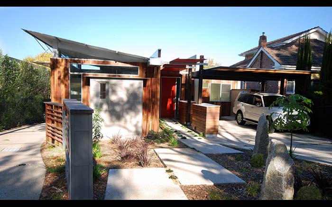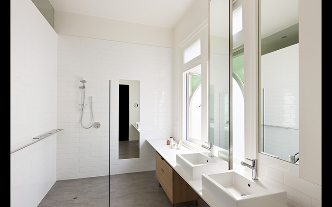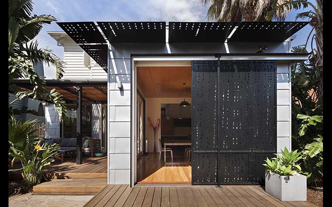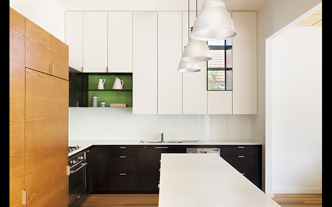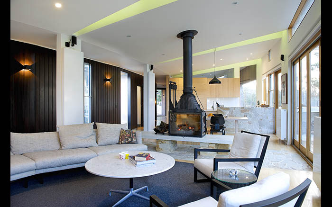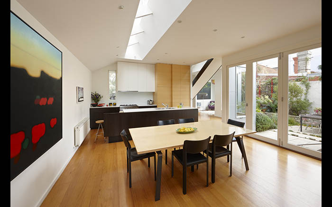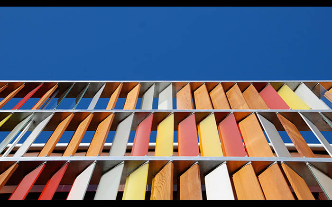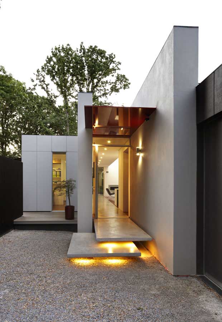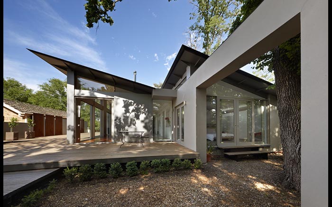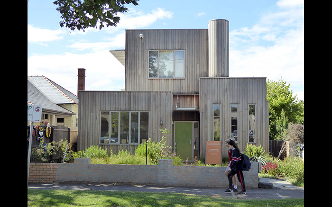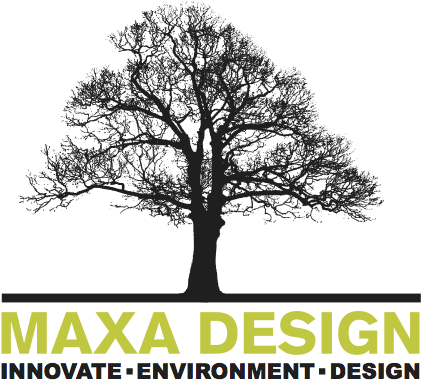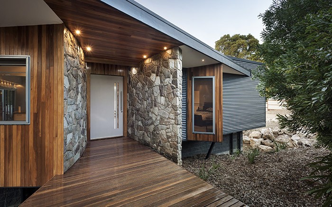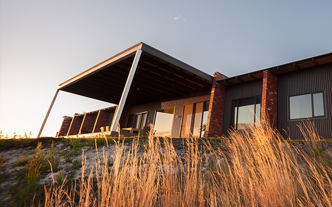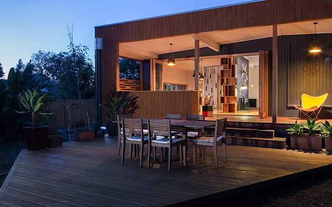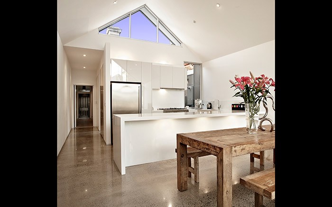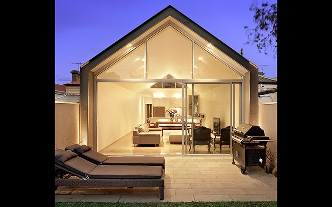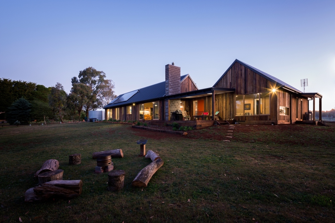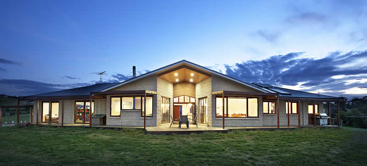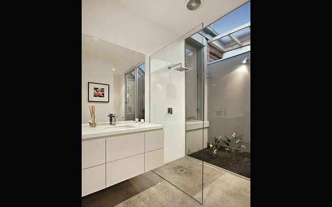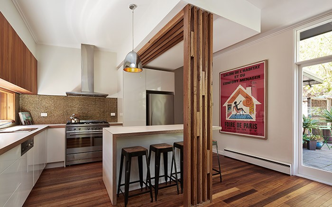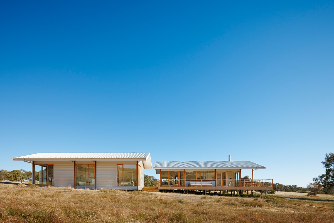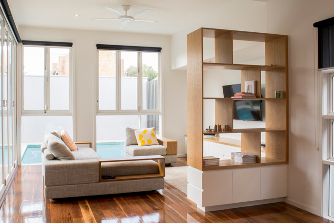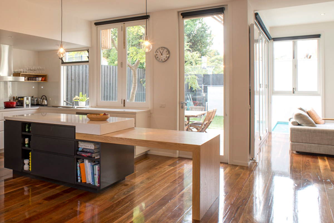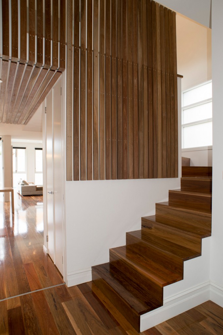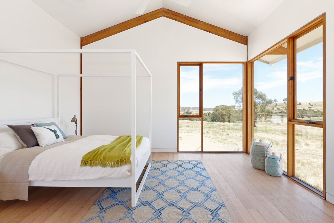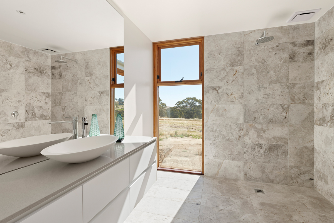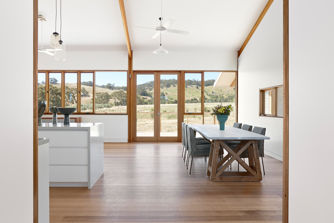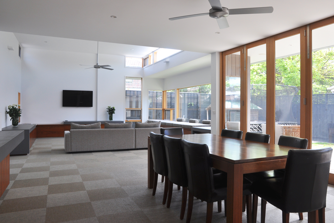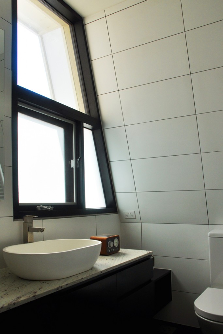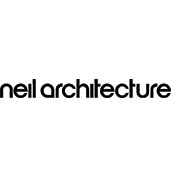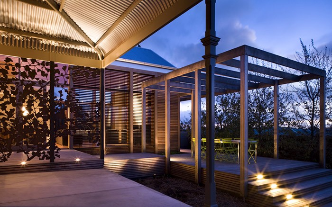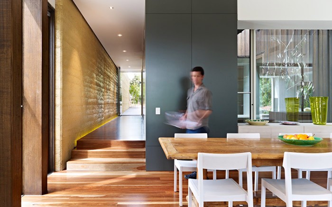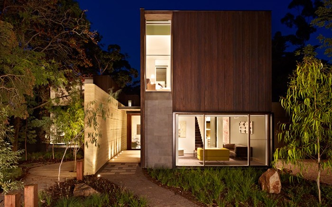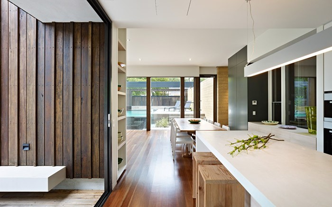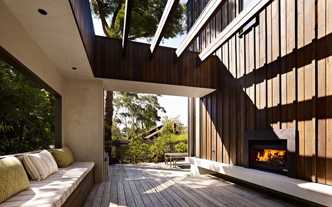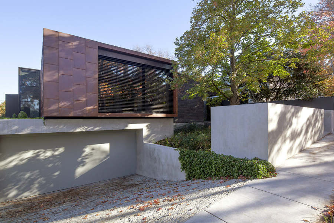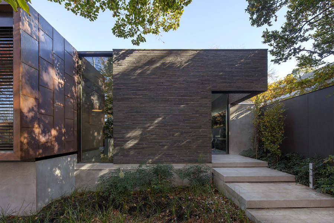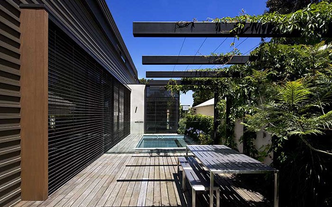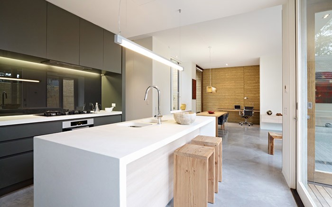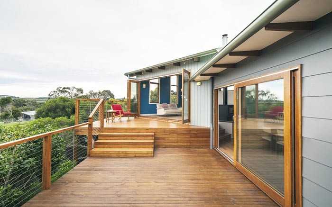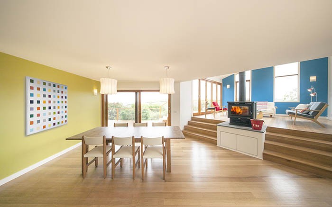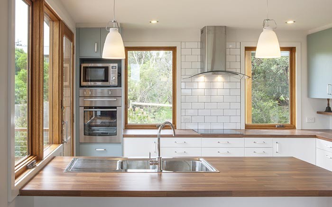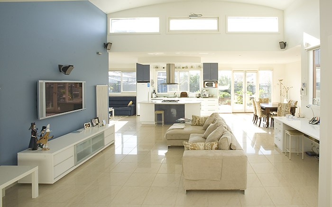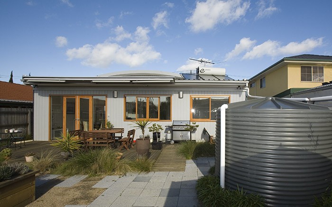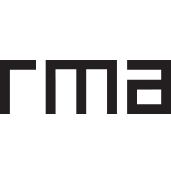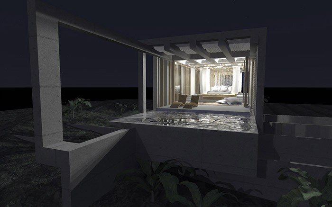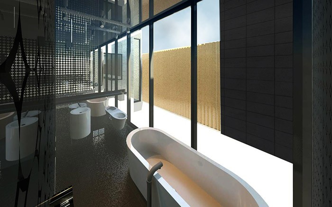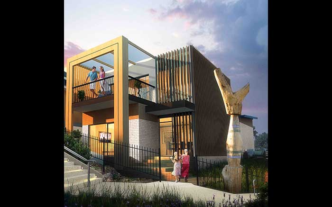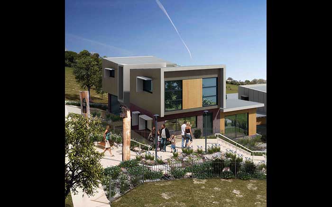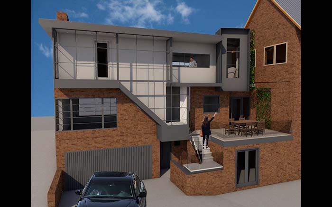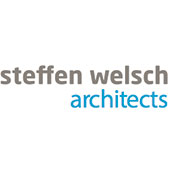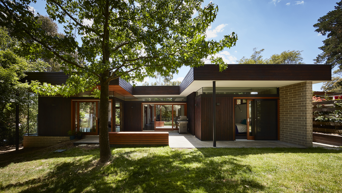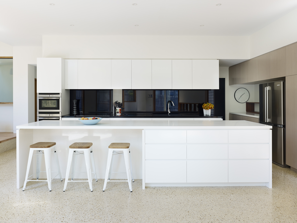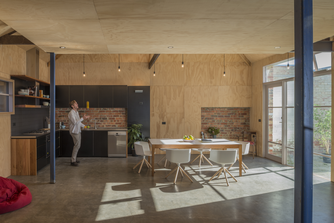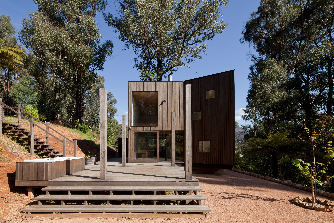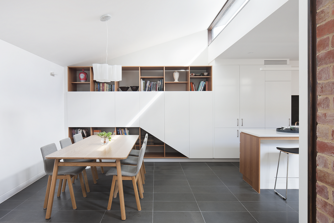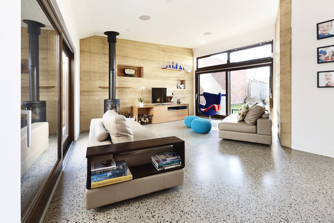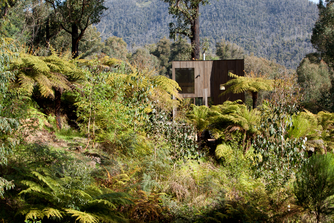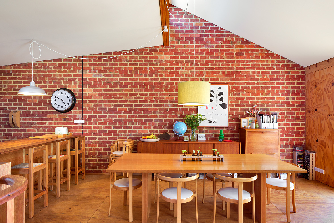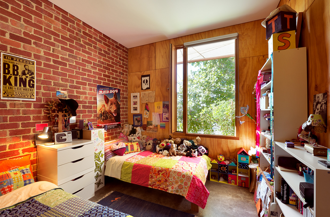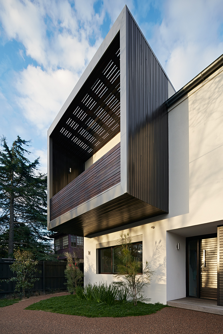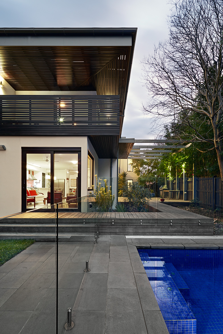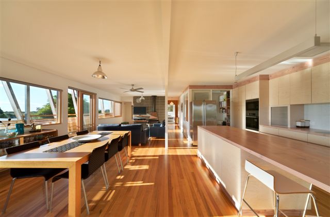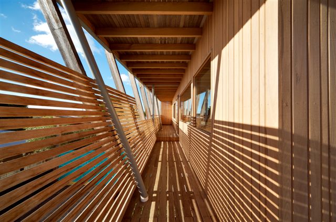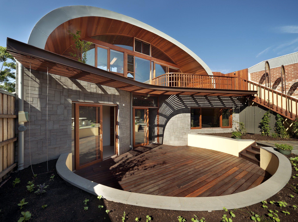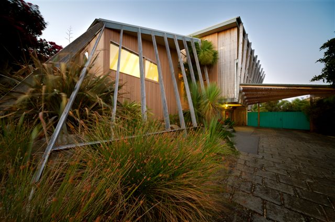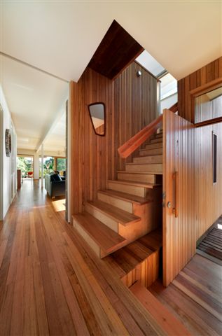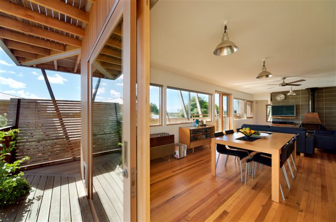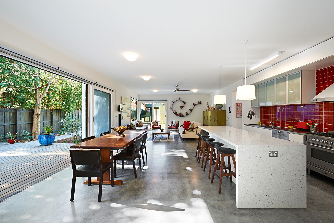Architects and building designers
Paying extra attention to design and sustainability as you plan your home will streamline the approvals process and deliver a beautiful, sustainable and comfortable place to live in the least amount of time and at the lowest cost.
To make the process of building at Mullum Creek as easy as possible, we have listed a number of architects and design professionals who share our commitment to sustainability and great architecture. The professionals on the list are familiar with the estate’s guidelines and the Design Review Committee process, and all have strong backgrounds in designing sustainable, highly liveable homes.
The consultants on the list work across a range of architectural styles and project budgets. You will find brief descriptions of their work and the qualities they bring to Mullum Creek below.
Allen Kong Architect
Allen Kong Architect
Allen Kong Architect has developed a reputation for well designed innovative buildings, appropriate to our client’s needs.
Within the framework of client requirements and budgets we design buildings that are site responsive, socially and ecologically sustainable, comfortable, climatically appropriate and versatile for the changing needs of our clients over their time.
Inseparable from these commitments is the desire to create beautiful environments that nurture, uplift and delight the human spirit.
We design with understanding gained from assignments as varied as central Asia and Antarctica, blending building science and traditional Feng Shui principles.
Ande Bunbury Architects
Ande Bunbury Architects
Ande Bunbury Architects are an award-winning Melbourne-based architectural firm with a reputation for finely crafted architectural solutions. Established in 1998, we provide expertise in architecture, interior design, environmental sustainability and project management.
Our projects demonstrate commitment to design for sustainability in water, energy and materials; integrate new techniques and systems with centuries-old fundamental principles. Buildings incorporate passive solar design; natural ventilation; solar heating, cooling, power & hot water; rainwater collection systems; grey water recycling; and water efficient landscaping.
Our buildings are designed to be cost effective yet beautiful, for flexibility of use over time, have a long lifespan, and low toxicity & maintenance finishes.
Beaumont Concepts
Beaumont Concepts
Beaumont Concepts has forged a reputation for designing award winning custom designed homes since 2001 and has built its reputation for unique, functional homes one house at a time. We understand that our clients are not only looking for a thoughtful mix of innovative sustainable design, precision construction and attention to detail, they are also looking for a higher level of customer service and personal involvement.
Email Beaumont Concepts at studio@beaumontconcepts.com.au
Ben Callery
Ben Callery
We specialize in designing creative sustainable architecture and providing project management that delivers construction to real budgets and timelines. Based in Melbourne, Australia we have designed award winning sustainable buildings across the city’s Inner North, Bayside and Eastern suburbs and coastal locations.
Sustainability
Our sustainable design method employs proven techniques of passive solar design, natural ventilation and thermal efficiency making our buildings naturally comfortable.
Creativity
Our creativity enables us to execute environmentally sustainable design within the constraints imposed on sites and turn pragmatic, scientific theory into unique beautiful architecture.
Project Delivery
Our project management method revolves around regular real assessment of the brief, budget and timelines empowering our clients to make informed decisions throughout the design, documentation and construction process.
Awards
Our creative sustainable designs have won the Australian Timber Design Awards Young Designer Award, Environ BPN Sustainability Award, Look Home Green Design Award and were finalists in the Australian Institute of Architects, Victorian chapter, Sustainable Architecture Awards.
Breathe Architecture
Breathe Architecture
Breathe Architecture are a highly regarded, award winning Melbourne design practice.
Their bespoke projects are rich in quality and style, and focus on providing functional, sustainably responsive living environments, complimented by a beautiful aesthetic.
Comprising eight highly skilled, passionate and motivated members with diverse backgrounds and specialisations, Breathe is a collaborative design environment with a broad range of competencies and a united ethos that elevates both architectural and professional performance.
BP Architects
BP Architects
BP Architects design energy building efficient homes that are comfortable live in and have cost effective running costs.
As architects specializing in sustainable design & low allergy environments we work closely with our clients to help them realize their home dreams.
What our clients say about their homes:
The Owner of the ecoHome said ‘the architect took my ideas and made them so much better’.
‘We chose BP Architects to design our home because all the homes designed by BP Architects are different and we could see that the architects work closely with their clients’. At the completion of their home the Owner of the Mirboo Home stated ‘so it seems a well designed & well built house does indeed provide good thermal performance without any further energy input than the sun, wind & ceiling fans’.
Passive solar design Integrated with active solar energy generation and the technical aspects of energy efficient building are considered throughout the design process from concept ideas to construction.
We have experience in designing houses on sloping sites and roof gardens.
BP Architects have been recognized for their innovative sustainable design by numerous industry Awards for their residential designs including the following Awards:
Frankston and Mornington Peninsula Business Excellence Awards for Building Services
Frankston and Mornington Peninsula Business Excellence Awards for Environmental Sustainability – Finalist
BPN Environ Sustainability Award – Highly Commended – Single Dwelling (Alterations and Extensions)
HIA Home Ideas Show – Best Show Feature – EcoHouse Designer
EPA Victoria Sustainable Business Award
GreenSmart Smart Housing Award – Finalist
GreenSmart Design Concept Award – Finalist
GreenSmart Partnership Award – Finalist
Sustainable Traders Awards, City of Port Phillip
Environmental Sustainable Traders Awards, CoPP
Silver Medal, Green Buildings Awards – National Awards, NSW
National MBA Environment and Energy Building Efficiency Award – Housing under $300,000
Core Collective
Core Collective
At core collective we work collaboratively with our clients on projects that value elegant design with ecological and community benefit.
Our practice is engaged with innovative design & construction, architectural education, research and building materials development.
core collective projects vary in scale, type and location: heritage adaptive re-use developments; tourism facilities; and a number of residential projects, including small inner suburban infill housing and single family rural houses to multi-residential and mixed use developments. The majority of our projects are in Tasmania and Victoria – we have also completed projects in Nauru and India.
DB Architects
DB Architects
DB Architects is a boutique Melbourne-based practice.
We pride ourselves on providing innovative and practical design solutions that encapsulate individual project requirements including site analysis and budgetary constraints.
DB Architects is committed to Environmental Sustainable Design practices and can suggest practical, environmentally friendly solutions for each project
We offer a personalised and professional approach to design needs and our aim is to exceed client expectations at every level.
Ecoliv Buildings
Ecoliv Buildings
Ecoliv Buildings prefabricated modular homes provide compact yet functional housing solutions for permanent or holiday living in any location. Sustainable modular design options allow you to adapt, change or add to your home by arranging predesigned modules in a variety of configurations. Constructed in our factory and transported on site, modules can be used as extension or a complete new home.
Email Ecoliv Buildings at info@ecoliv.com.au
EME Design
EME Design
At EME we are passionate about crafting unique and sustainable architecture.
The beauty and poetry of good design lies in creating delightful spaces that are naturally comfortable, inviting and elegantly age.
Our close collaboration with clients results in multi-functional and adaptable homes that respond to their site and life now and in the future.
We are excited to be part of Mullum Creek, it is an inspirational development. We look forward to guiding you through this exciting journey.
Luke Middleton, Director EME Design
Energy Architecture
Energy Architecture
Energy Architecture designs residential, institutional and commercial buildings, with emphasis on sustainability and energy efficiency.
John Maitland, founding director, is recognised for award-winning design and environmental knowledge, and is a Fellow of the Australian Institute of Architects.
The practice undertakes projects ranging from small to large scale. Architectural services include design; documentation; and full service from development of the brief to building completion.
Residential projects also include additions and alterations, concept design advice, and integration of contemporary and heritage design.
Consultancy services provide energy efficiency and sustainable development advice to individuals, organisations and developers.
F2 Design
F2 Design
35 years of building design experience and early adoption of energy rating tools places F2 as a leader in the field of energy efficient house design. Tim Adams has investigated zero energy design responses for a number of years and was the instigator of the highly successful 10 Star Challenge in 2011 when President of the Building Designers Association of Victoria.
Houses that have high performance passive attributes are more comfortable to be in and reduce running costs at the same time as minimizing environmental impact. A little consideration at conceptual design stage will reap rewards in money and pleasure for the life of the building. If the objective is given appropriate priority at the outset it is possible to create homes that have little or no running costs. This is a good result for all but of most benefit for people on fixed incomes.
Fairweather Homes
Fairweather Homes
Fairweather Homes headquarters is in Melbourne’s CBD. Here, director Paul Adams and his team custom-design prefab homes and sustainable modular buildings for domestic and international clients. Our office will work closely with you and your site where we pay careful attention to your home design, orientation, location, landscape and climate.
We’ve been designing sustainable modular homes for more than 30 years. And, as a result, our team are experts in developing and managing innovative building systems and procurement methods for all types of low and medium rise construction.
The components of our new homes and buildings are prepared off-site using state-of-the-art technology and machinery. The precision achieved means less trades are needed on site, helping you reach lock-up fast, significantly reduce your building time and wastage, and you’ll save money for quality fittings and features.
Paul Adams is a registered architect with experience in a broad range of building design and master planning projects spanning more than a decade, and prides his sustainable architecture on being socially and environmentally responsible.
Paul has worked with Fairweather Homes since 1999. Prior to purchasing the company on 2010, Paul’s work also included local government, educational and community based projects, through his established practice Modus Architects.
Maintaining currency and innovation is important to Paul, through memberships of relevant industry & community associations such as: PrefabAUS; Alternative Technology Association; Forest Stewardship Council; CERES Environment Park; Australian Institute of Architects; and the Association of Consulting Architects in Australia. This helps him delivers the most up-to-date design and sustainable living benefits to you. Paul is also an advisor and presenter on sustainable building across Australia.
Fairweather Homes provides a dynamic system capable of responding to changing social, economic and environmental needs. We would be glad to share with you our innovative, efficient and sustainable approach to housing design and construction for your new home.
Freda Thornton
Freda Thornton
Freda Thornton is a Melbourne architect who has extensive experience in the design and construction of environmentally sustainable dwellings. She offers a personalised service with attention to details, and understands how to assemble low-cost materials to make interesting light-filled spaces, which are warm in winter and cool in summer.
Gregory Burgess Architects
Gregory Burgess Architects
The architecture of GBA is a transformative vehicle, which addresses abiding questions such as: ‘How do we endow dwelling with care?’ How can the built environment incubate human well being?’ Our buildings attempt to articulate the meaning(s) of being-at-home in the world, nurturing a future that is sustainable and caring. GBA has been the recipient of more than seventy awards, which include housing and sustainability.
Gregory Burgess has been awarded the AIA Gold Medal and an Honorary Doctorate of Architecture, University of Melbourne acknowledging his significant artistic, social, environmental and intellectual contribution. He was appointed a Member of the Order of Australia (AM) for his service to architecture in the area of environmentally sensitive building design, and to the community.
“The environmental dimension of Gregory Burgess Architects’ work integrates ecological concerns into the central tasks of architecture. In an era when we still give specialist awards for sustainability, as if it were not a necessary part of the art of architecture, GBA’s work celebrates architecture as an ecological art. This is an architecture that becomes sustainable at a level beyond the technical issues of solar orientation, energy transfer and materials, embracing larger concerns about how we live and the values and forms that are worth sustaining.”
Prof Kim Dovey, University of Melbourne. Art, Community, Environment, Spirit. Architecture Australia, Nov/Dec 2004
Guild Architects
Guild Architects
Our homes are expressive, functional and delightful to live in. We address the human need for nature through integrating the environment into the core of every design. Our projects are enjoyable, design-and-build experiences; we prioritise your budget, and your schedule. Great design outcomes come through a joint effort between architect and client; we want your home to meet your needs and feel perfect to you.
email: penny@guildarchitects.com.au
phone: +61 423 714 729
MAKE Architects
MAKE Architects
MAKE is a Melbourne based architectural practice with a strong focus on quality and a passion for good design. Our buildings are designed to respond to the seasons and careful thought is put into how spaces are occupied. Believers in quality not quantity, MAKE look for efficiencies and delight in the design of our buildings and focus on ways that these buildings can make our lives better.
At MAKE, we see each project as collaboration between us, our clients and builder and all the aspects of the building process are carefully considered. Through this collaborative approach we don’t overlay a prescribed style, instead preferring to let the client brief and context drive the outcomes. A sustainable ethos, responsible social agenda and a site responsive design process are part of every project and even the smallest project presents an opportunity to contribute positively to the fabric of its place.
MAKE projects are published widely and have received numerous awards.
What others have said:
MAKE “looks opportunistically and thoughtfully at all their architecture projects, no matter how small, with the ambition that they ‘do more‘- offer more – for the client, the neighbourhood and the broader site context.”
“With an ability for making liveable and sustainable spaces, MAKE is at the forefront of domestic architecture in Australia.” Anna Johnson AR profile 2013
Marcus O’Reilly Architects
Marcus O’Reilly Architects
Marcus O’Reilly Architects is a small award winning practice with a strong design focus. We provide a high level of personal service and engagement.
We work with clients to develop their brief. We look for your ideas as our starting point; we then apply our creative and practical expertise to create a fresh, tailor-made approach.
Our work demonstrates a strong commitment to good design. In addition, our practice offers the following expertise:
- Thorough knowledge of the planning approval process, including its vagaries,
- Realistic costing and cost-controlling strategies, ensuring projects come within their targeted budgets
- Sound understanding of building techniques and materials
- Tight documentation
- Effective contract administration.
Maxa Design
Maxa Design
We design stunning, stylish buildings that are beautiful to live in, replete with character and personality. Your design brief, budget and lifestyle form the basis of our concepts and we strive to keep your dream alive throughout the design process. Maxa Design are passionate about designing innovative, energy efficient and environmentally sustainable homes. Whether we are enhancing an existing building or creating a unique response to a blank canvas, we embrace the opportunities you present to us. Maxa Design endeavours to develop lasting relationships with our clients through effective communication and by ensuring that we understand your vision. We believe you should enjoy the journey and adore the creation and by working collaboratively your vision will become a reality.
Particular attention is paid to:
•Passive Solar design to naturally warm and cool your home
•Energy saving measures so your house is cheaper to run.
•Water efficiency systems
•Responsible material selection
Recent Awards:
2013 BDAV Design Awards
Best Residential Design Alterations & Additions up to $200K.
Best Environmentally Sustainable Design
Finalists in the 10 Star Challenge
2013 Australian Timber Design Awards
Best Small Budget Renovation
2012 BDAV Design Awards
Finalists in the 10 Star Challenge
2011 BDAV Design Awards
Best Residential Design of a New Home up to $300k
Most innovative use of brick
Finalists in the 10 Star Challenge
Modus Architects
Modus Architects
The practice
Modus Architects is a multi disciplinary practice whose work and methods engage with contemporary issues relating to people, place and the environment. The practice offers high quality design with a commitment to responsible and resilient architecture. Modus Architects provides a style of service that respects and complements a wide variety of clientele and organisational structures with a focus on a consultative approach whilst offering clear and confident direction and advice during design and construction.
Design
Our design approach draws inspiration from the character of the client and intended users as well as responding directly to the building’s local environmental and built context. Respect for existing heritage buildings and local context ensure successful designs that make a positive and long lasting contribution to the local and broader built environment. Projects always involve working with clients to integrate and consider a building or region’s social & environmental context, heritage value, energy and water consumption, environmental impact, durability, health, flexibility and recyclability.
Sustainability
We understand that the successful integration of sustainability on all building projects must start from the initial briefing and flow through all phases of design from concept and master planning to the final fit-out and furnishing of the building. Incorporating sustainability measures in any new building can be achieved simply and efficiently by attending to the basic passive design principles in the orientation and layout of the building. A client’s commitment to sustainability will help ensure that objectives are maintained and articulated through the design and construction process, and critically, through the life of the building in its occupation, operations and maintenance.
Neil Architecture
Neil Architecture
Neil Architecture is a Melbourne based architectural practice with a strong focus on design excellence. It is our desire to ensure all projects are unique, challenging and functional. We pride ourselves in producing innovative outcomes that enrich the quality of peoples’ lives and the built environment.
Neil Architecture strives to develop a close and productive relationship with all our clients enabling us to develop an understanding of the needs and requirements for each project.
Planet Architecture
Planet Architecture
Planet Architecture is a residential consultancy and design practice specializing in sustainable architecture for new homes and renovations. Our vision is that as many people as possible live in homes that are environmentally sound and emotionally satisfying. To this end, we have defined two work principles that guide both the design and business aspects of our practice. They are:
The good home principle
People and the environment are interdependent. This means that a home that is good for one has to be good for the other. We define a good home as a home that is just the right size for its purpose, has bright and airy rooms, keeps naturally cool in summer and warm in winter, is made of healthy materials and can be readily opened to the outdoors. It is stylish yet won’t cost the Earth. Whether we work on a new home or an existing one that needs a new life, we consistently let this vision of a good home be our main inspiration.
The complete service principle
While many defining decisions get locked in within a short period of time in the early stages of a project, we recognize that following projects to completion provides a continuity of vision, a tight control of timing and budget and an assurance that green specifications don’t get lost along the way. We pride ourselves on excellent communication and cost transparency and strive to provide an enjoyable experience for all concerned during the different stages of the process.
We are experienced with steep sites and understand the Town Planning requirements of the Manningham City Council.
Please contact Marie Carrel for details on Planet Architecture:
marie@planetarchitecture.com.au
(03) 9898 0250
0449 758 456
Positive Footprints
Positive Footprints
Positive Footprints specialises exclusively in Designing and Constructing Sustainable Homes, and to make living lightly easy to achieve.
Today our award-wining new homes are 8 or 9 star in energy performance, and use only 30% of mains water compared to a standard 6 star home. We pride ourselves in selecting materials that are low in embodied energy, do not contribute to the loss of rainforest & habitat, nor off-gas dangerous chemicals to the internal environment.
Combined with photovoltaics, solar hot water and efficient appliances, our houses are able to be truly Carbon Positive. The outcome is a house that is warm, bright, spacious, welcoming and functional
Richard Middleton Architects
Richard Middleton Architects
Richard Middleton Architects (RMA) is an architecture, urban design and interior design practice established in 2012. Our team was formed through various working relationships, several of us having been colleagues for many years at BVN Donovan Hill prior to commencing smaller practice.
Our projects pursue a vision that is cognisant of process, place and impact. Through a comprehensive understanding of site, structure, interiors and services, we work towards outcomes that are reflective of their environmental and social responsibilities.
Scape Architecture
Scape Architecture
SCAPE is a Melbourne based architectural practice committed to delivering, exciting design solutions for our clients. We take pleasure in listening and delivering a collaborated response that honours our clients brief in the best way possible on the site, adopting an ecological approach. We take our clients on a journey that explores how they want to live, in a responsive sustainable way …. supporting them through the building process right up to when the keys are handed over.
We are passionate about what we do and have built excellent working relationships with past and ongoing clients. Our meticulous process ensures that we draw out the unforeseen potential that adds tremendous value to our projects.
At SCAPE we have a unique vantage point, having worked extensively for over a decade on master planned housing developments. Our local knowledge and our involvement with the design of the Mullum Creek masterplan & the DRC in the past 2 years means we can offer clients a unique level of service. We offer our clients a range of architectural services, tailored to meet different needs and budgets.
Contact our friendly team to discuss your new home on 03 8060 8692
Steffen Welsch Architects
Steffen Welsch Architects
Steffen Welsch Architects Pty Ltd celebrate light, balance and beauty, adopting an ecological approach to the building and its environment. Established in Melbourne in 2001, our team draws its strength from our European influences as well as our extensive local and international experience. Consequently we successfully apply universal concepts to our unique and diverse Australian environment. Our experience shows that sustainable design solutions only work when they provide comfort and are sensible.
We are proud that our buildings achieve high energy ratings and have been showcased as positive examples of sustainable projects. In our work we find a balance between cost efficient, environmentally sustainable designs and implementing innovative systems and products.
Zen Architects
Zen Architects
At Zen Architects we are committed to producing sustainable architecture.
For over twenty years we have researched, refined and applied our knowledge of sustainable design. Your ideas and opinions are respected and ultimately your way of life is seamlessly woven into the design. It’s a collaborative process.
We are passionate about creating beautiful, enduring buildings that are exciting to live in.
We are proud to be involved with the Mullum Creek development and look forward to hearing from you.
